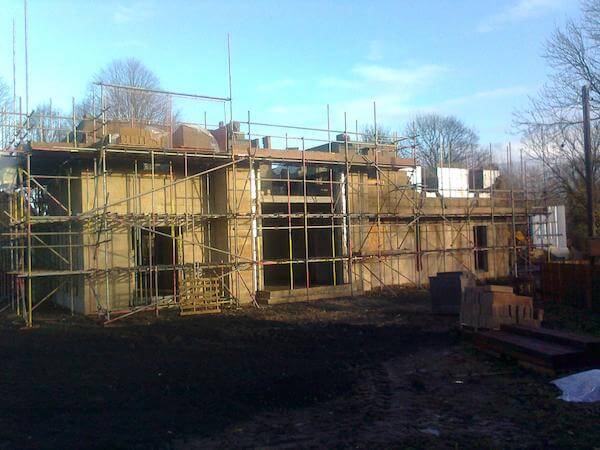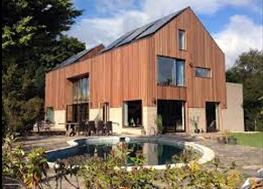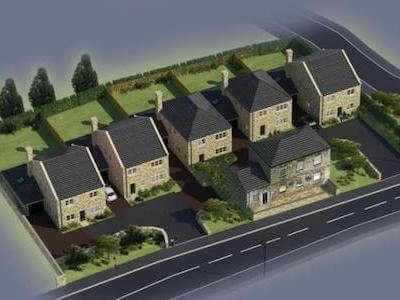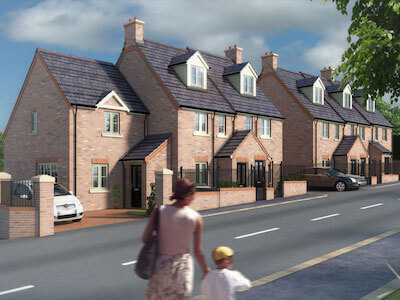Residential

Abbey Crags Knaresborough
This was a large load bearing masonry structure founded on a rock crag carrying a hybrid timber roof. The front facade was opened up with large glass panels to gain a scenic view across the Nidd Valley. This glass facade was supported with a steel frame which was bespoke designed and detailed by BDS.
Grand Design House
BDS designed a glue laminated timber structural sub frame on piled foundations for a home featured on television. This frame type was unique for domestic construction and allowed larger spans for flexibility on rearranging and changing partition layouts throughout its design life.


Leeds Housing Devlopment
BDS provided drainage design which is adoptable for discharge consent under Section S102 and received full planning consent from Leeds City Council.The housing estate conforms to sustainable urban drainage systems (SUDS) documentation to provide a system which uses soil infiltration drainage to reduce regulated attenuation discharge into public sewers in a 1 in 100 year storm event after 30 per cent climate change. The development uses a proprietary storm water attenuation system for water storage during heavy rainfall. BDS performed soak away tests onsite to BRE 365 which were used for the filter bed design for rainwater infiltration into the ground.
Swithen Street Housing Development
BDS provided fully compliant foundation and drainage design for this affordable housing estate in South Leeds. The site had good access which improved coordination between the foundation and drainage ground works. This accelerated speed of construction for the developer which allowed timely completion for property sales.

